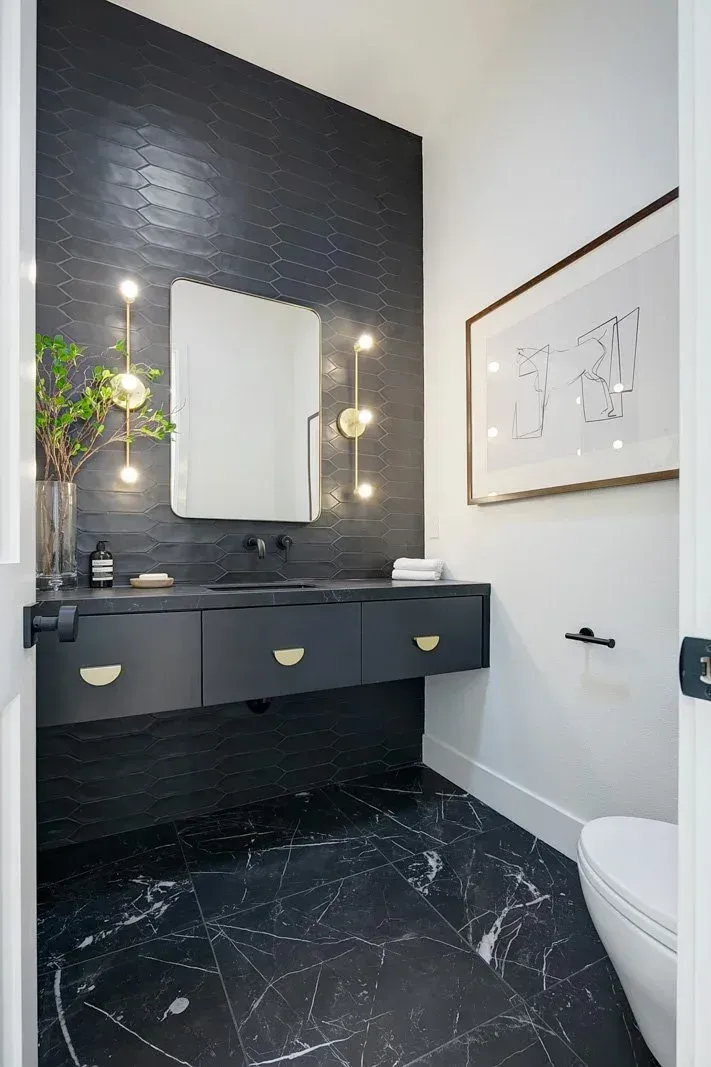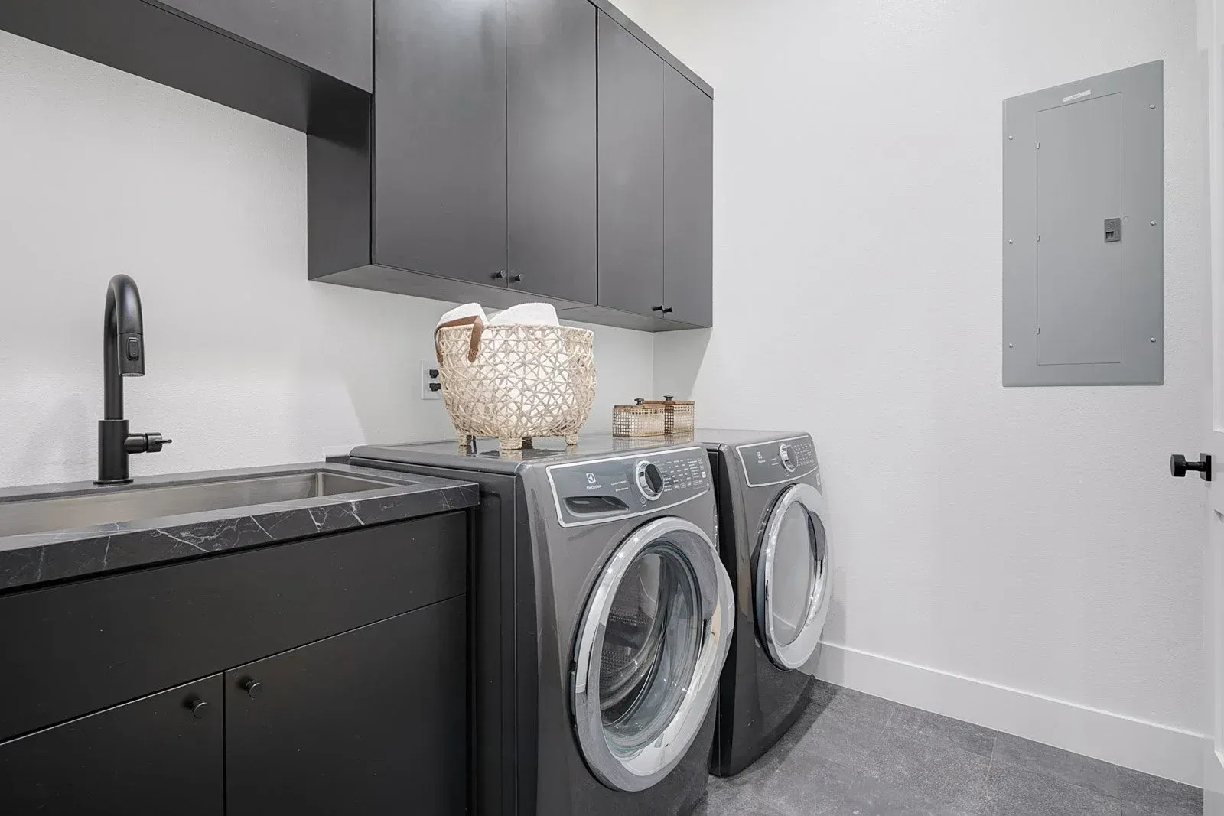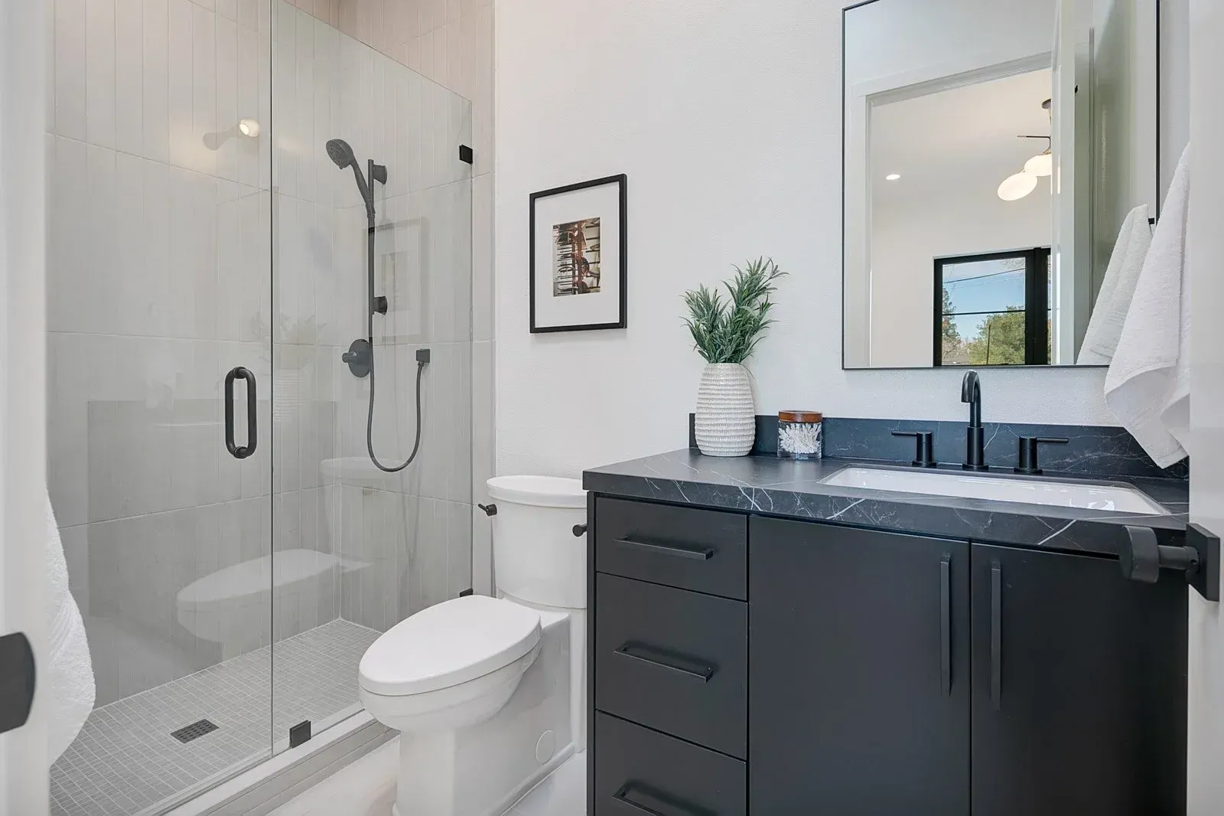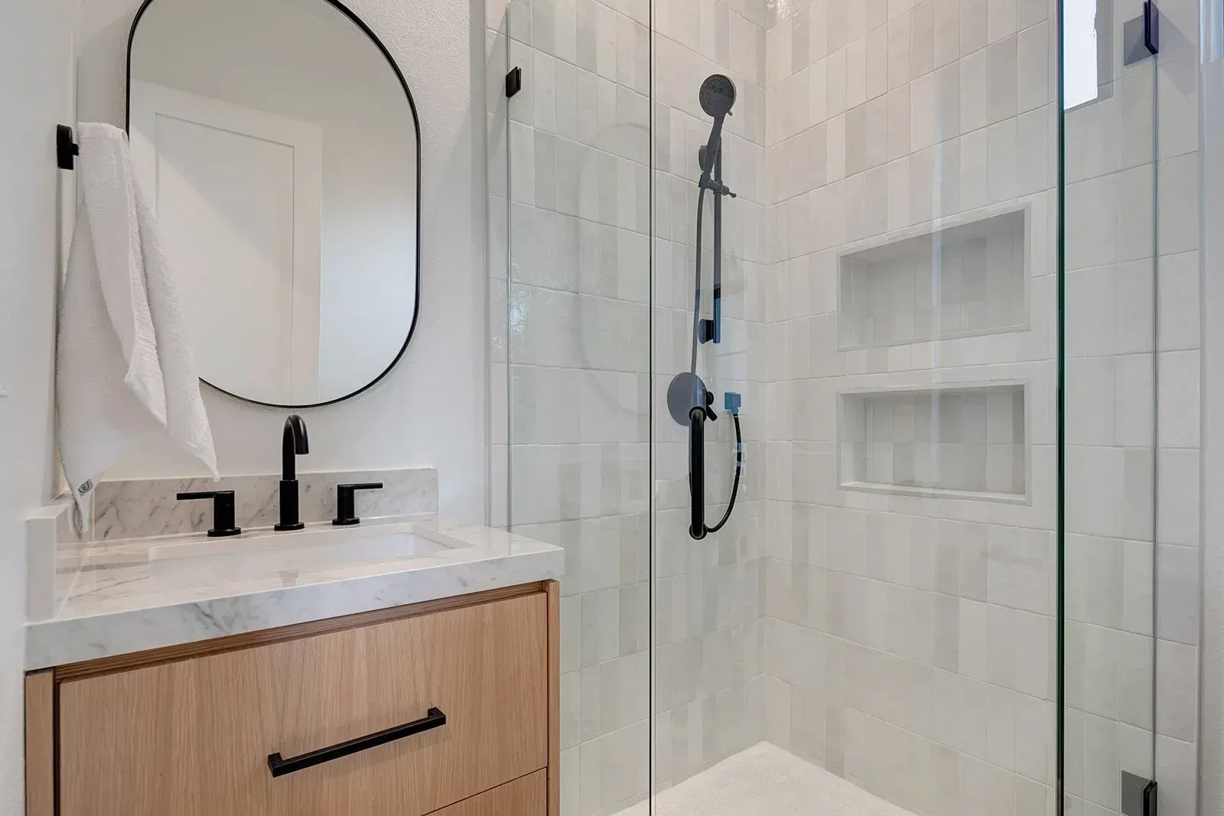Heath Residence
The Heath Residence reflects our ability to execute a fully integrated stone package that enhances every corner of the home, from everyday surfaces to architectural focal points. With a commitment to precision and high-end fabrication, this project merges utility and design with custom craftsmanship that elevates the entire interior.
A Kitchen That Combines Utility and Elegance
We installed premium countertops and a matching backsplash to create a unified and elevated kitchen space. The seamless material transitions and tailored fit provide a polished, functional foundation for daily use and entertaining alike.
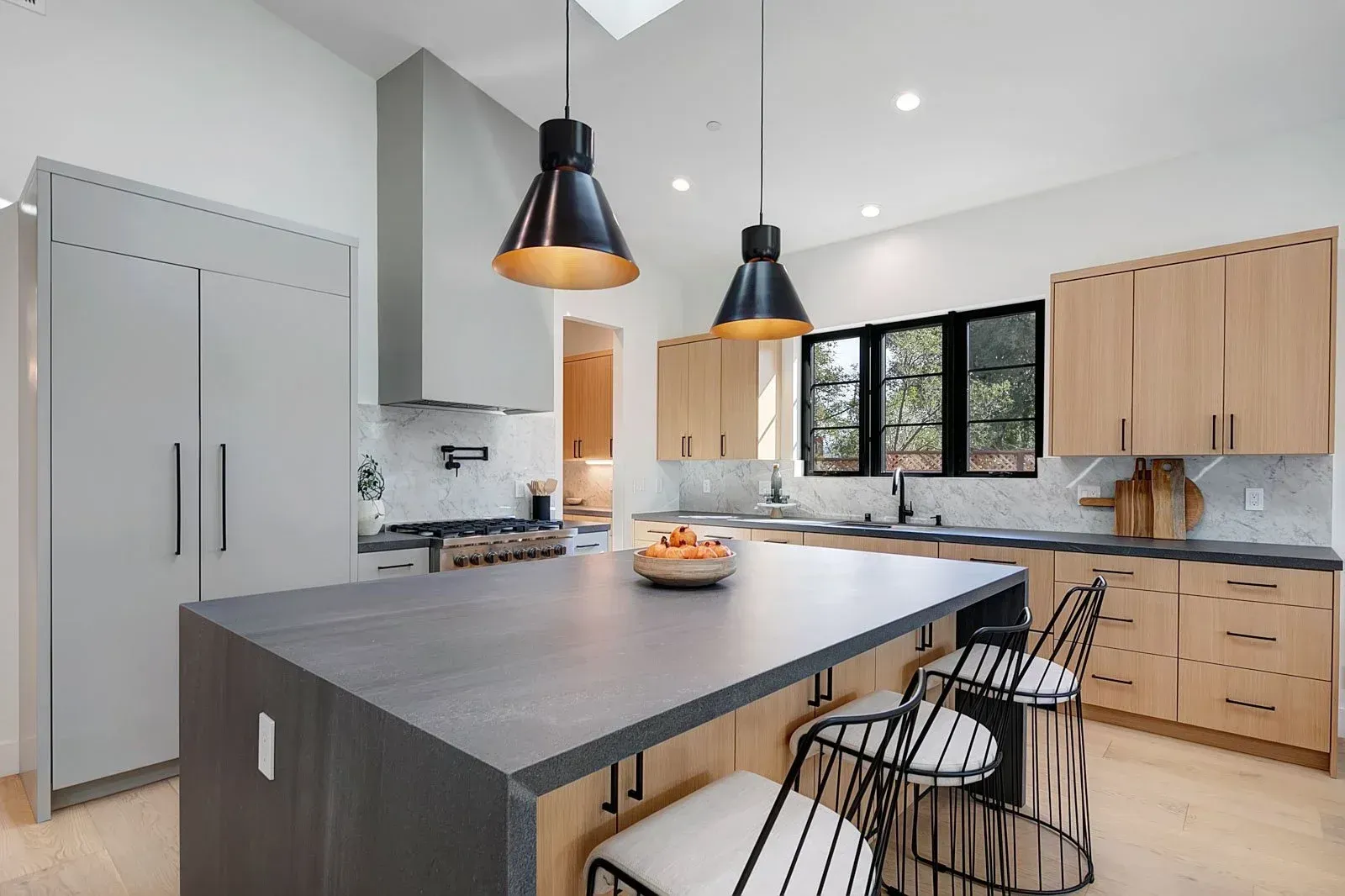
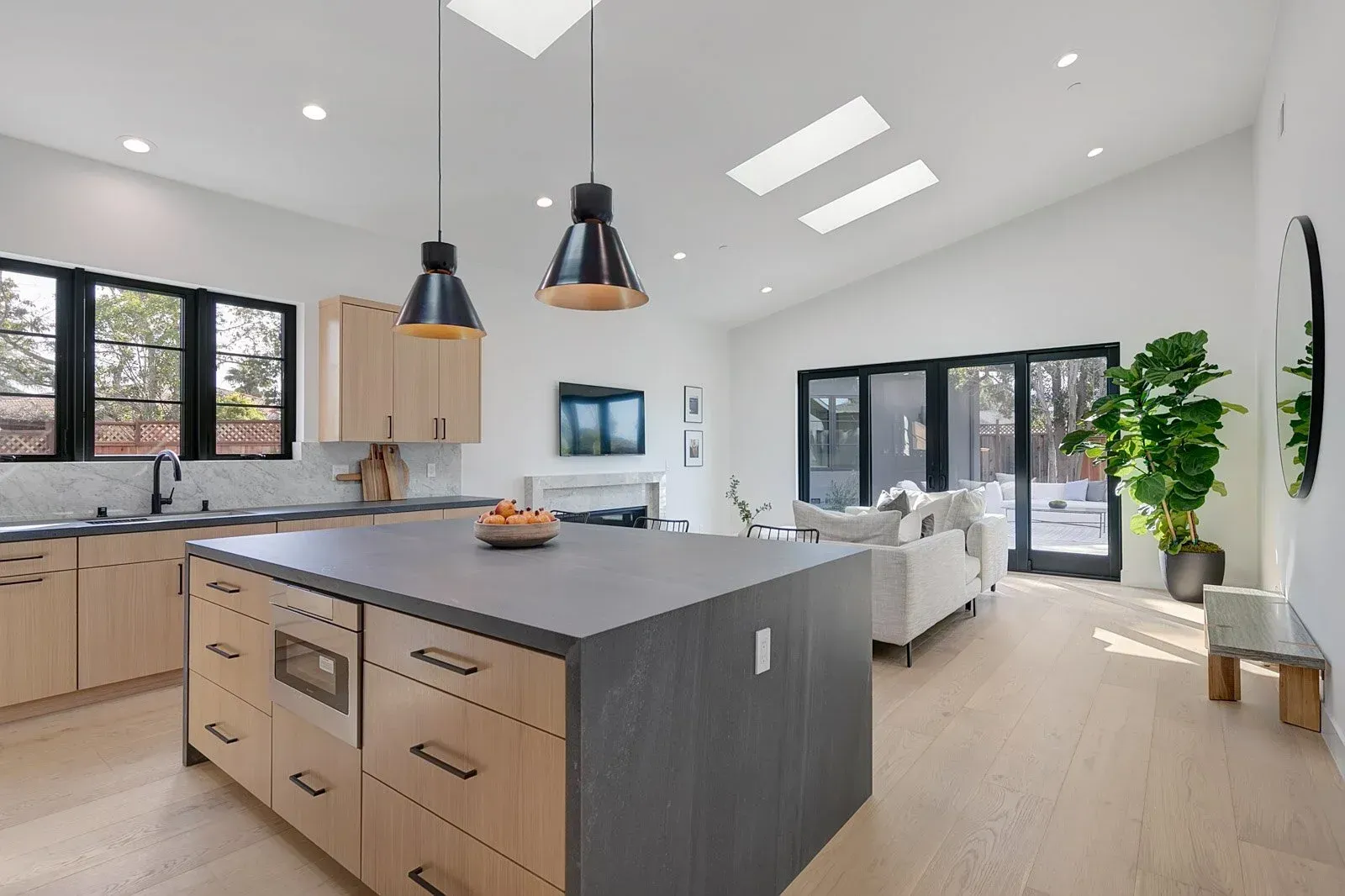
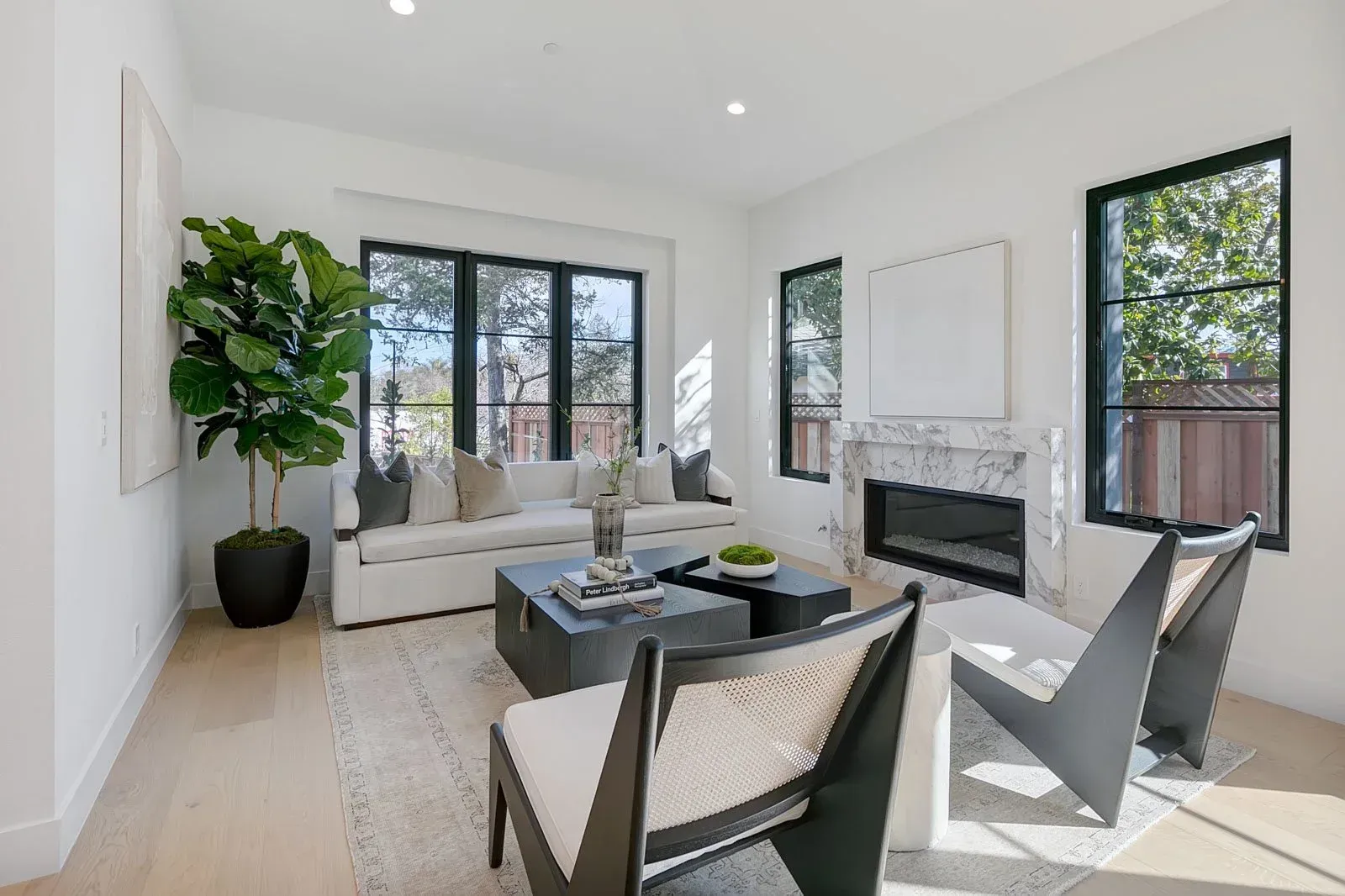

A Fireplace That Defines the Living Space
A fully custom-fabricated fireplace surround was designed as a sophisticated centerpiece. This feature adds warmth and architectural depth while showcasing our capacity for detailed stonework that balances form, texture, and function.
Bathrooms with Bespoke Detail
Four custom bathroom vanities were fabricated to align with the home’s elevated design vision. Each space blends luxurious stone surfaces with tailored craftsmanship, delivering both aesthetic refinement and everyday practicality.
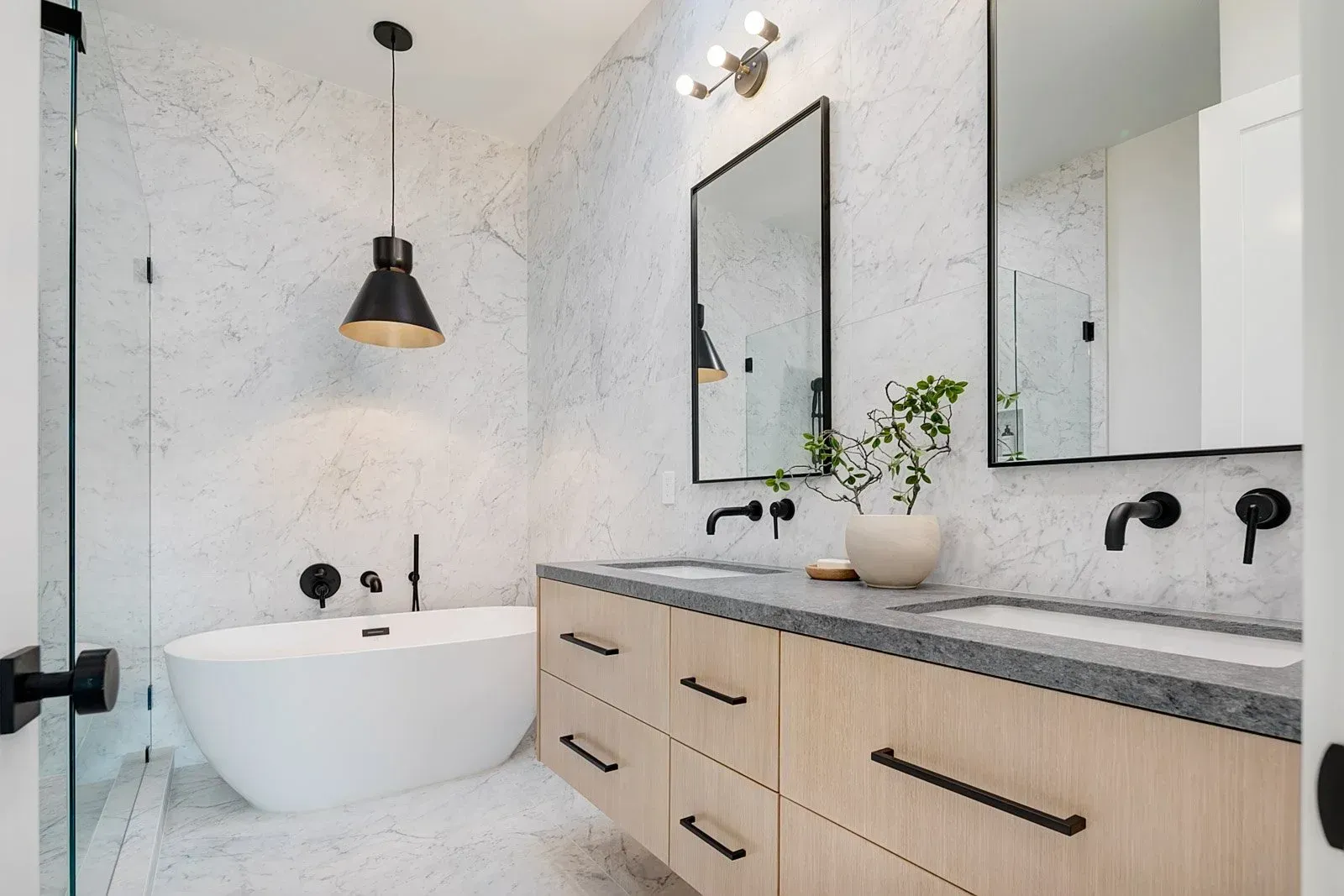
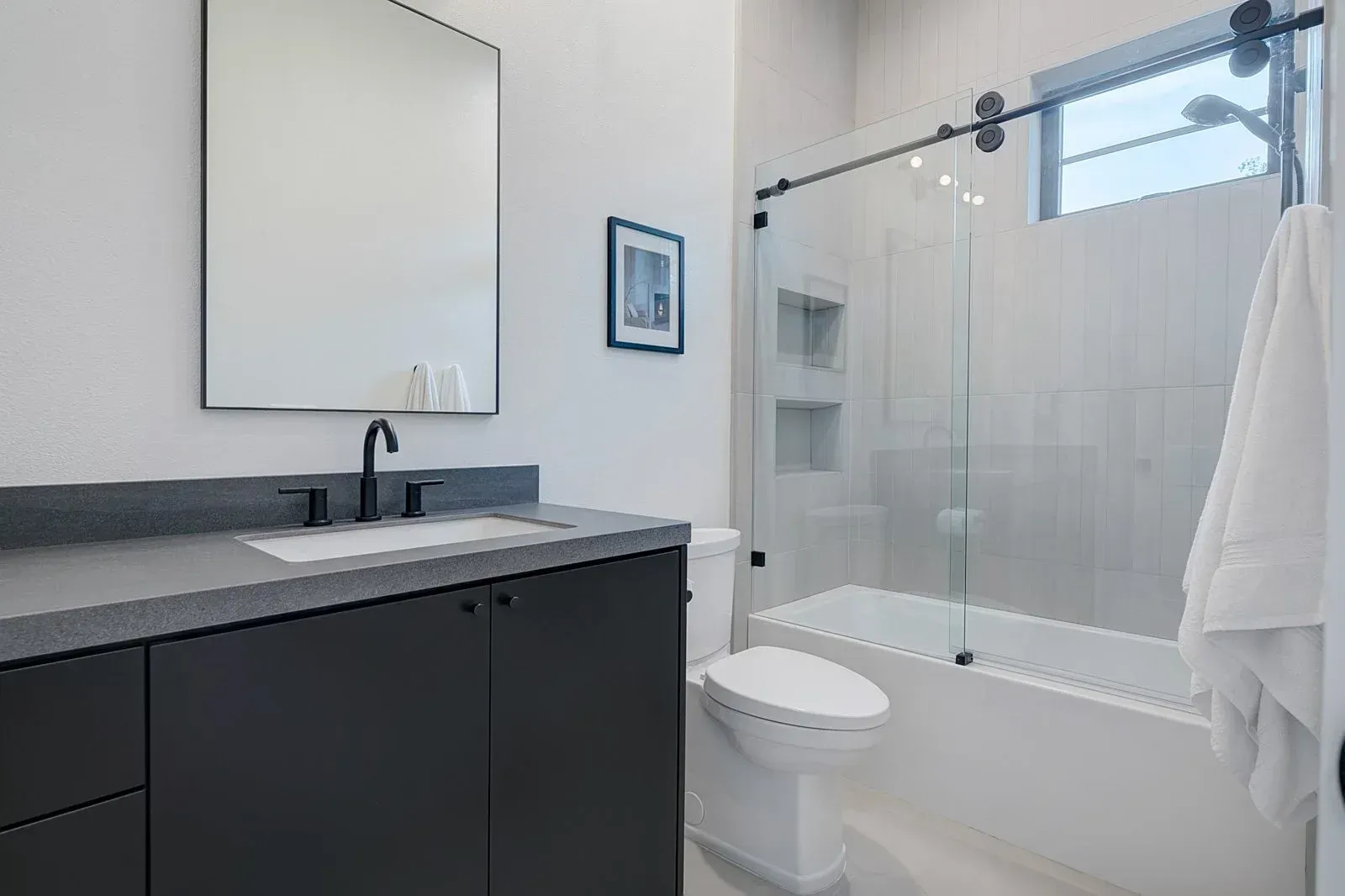
TRANSFORM YOUR HOME WITH FL GRANITE
If the Heath Residence has inspired your vision, we invite you to explore the possibilities for your own space. Whether it’s a striking fireplace, a full kitchen upgrade, or a complete transformation, FL Granite’s team of experts is here to turn your ideas into reality.
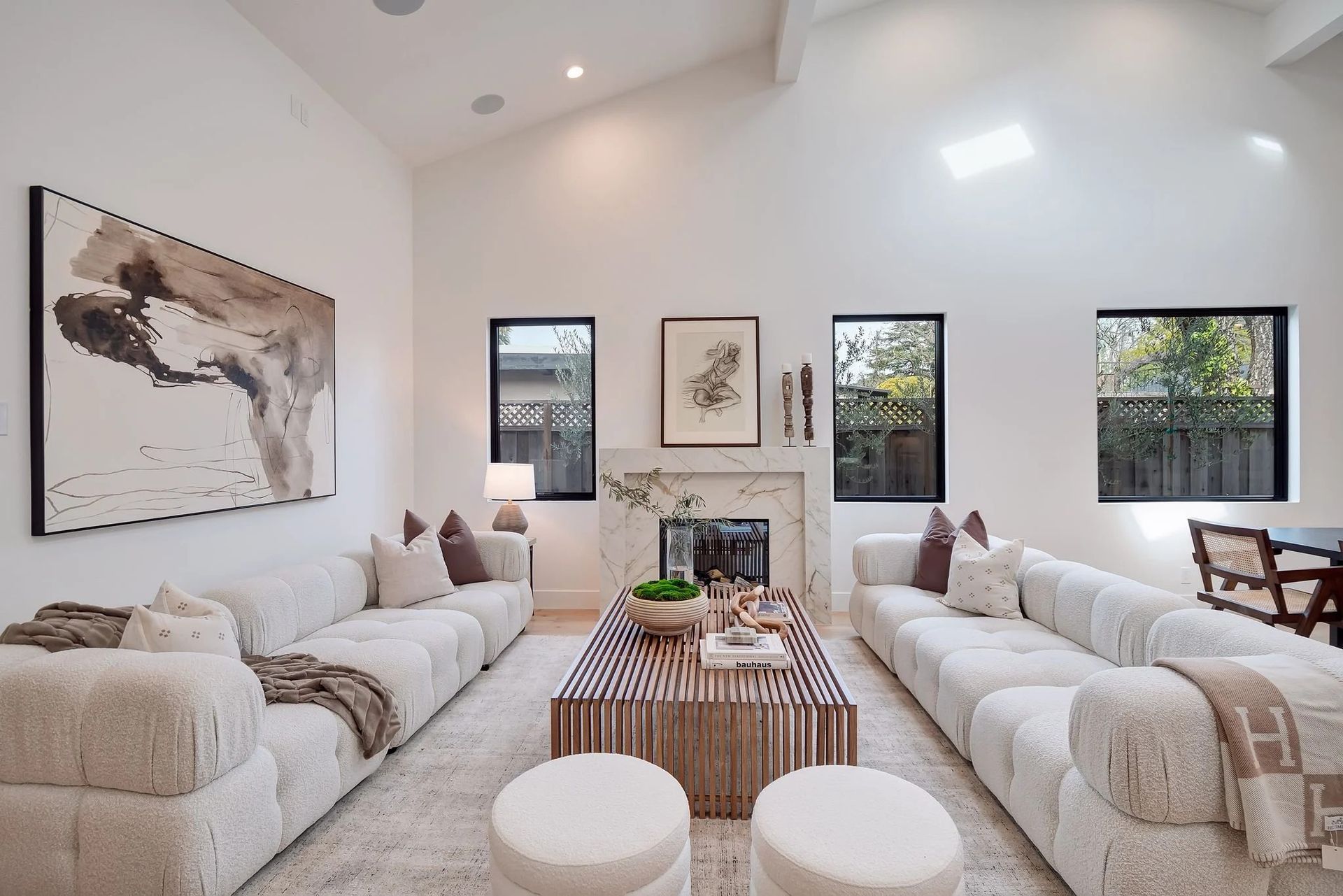
ESTHER RESIDENCE
VIEW PROJECTIOWA RESIDENCE
VIEW PROJECTCAMELLIA RESIDENCE
VIEW PROJECTRAVENWOOD RESIDENCE
VIEW PROJECTFLORA VISTA RESIDENCE
VIEW PROJECTScope of Work
Kitchen Countertops & Backsplash
We installed premium countertops and a matching backsplash to create a unified and elegant kitchen space. The seamless material transitions and tailored fit provide a polished, functional foundation for daily use and entertaining alike.
Custom Fireplace Surround
A fully custom-fabricated fireplace surround was designed to act as a sophisticated centerpiece. This feature adds warmth and architectural depth while highlighting our capacity for detailed stonework that balances form and texture.
Bathroom Vanities
Four bespoke bathroom vanities were fabricated to align with the home’s elevated interior vision. Each piece blends luxurious stone material with tailored craftsmanship to ensure both design consistency and everyday functionality.

