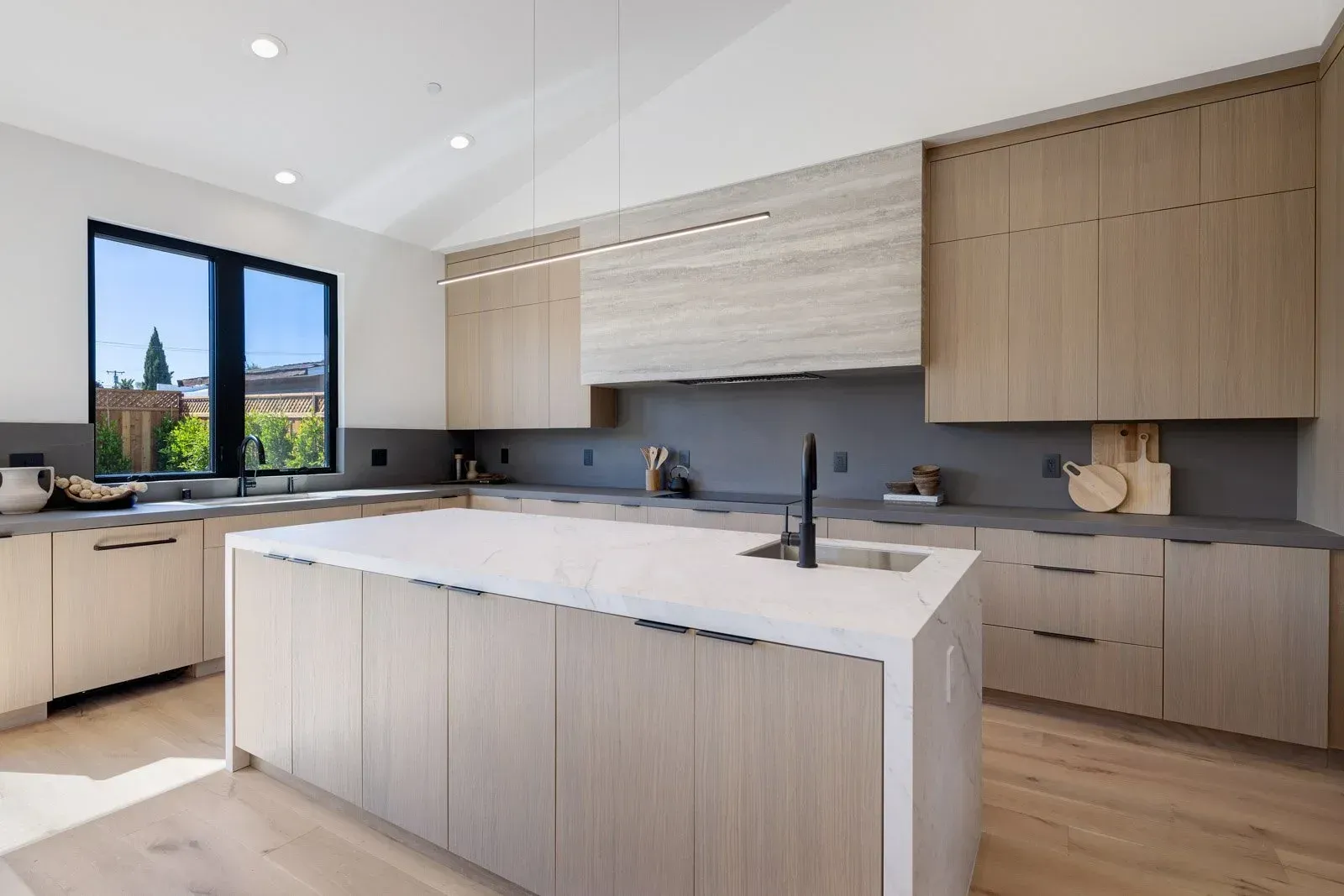Flora Vista Residence
The Flora Vista Residence is a showcase of creative material use and tailored craftsmanship, balancing elegance with function across interior and exterior living spaces. From dual kitchen islands to seamless laundry and bathroom installations, this project reflects a modern yet timeless approach to high-performance stone fabrication.
A Kitchen with Dual Islands and Dramatic Range Hood Design
This kitchen features a rare double island layout, each one custom-fabricated to create bold yet cohesive visual impact. Porcelain countertops extend seamlessly into a built-in range hood cladding, introducing both architectural drama and a unified design language. The result is a captivating centerpiece built for both daily living and entertaining.
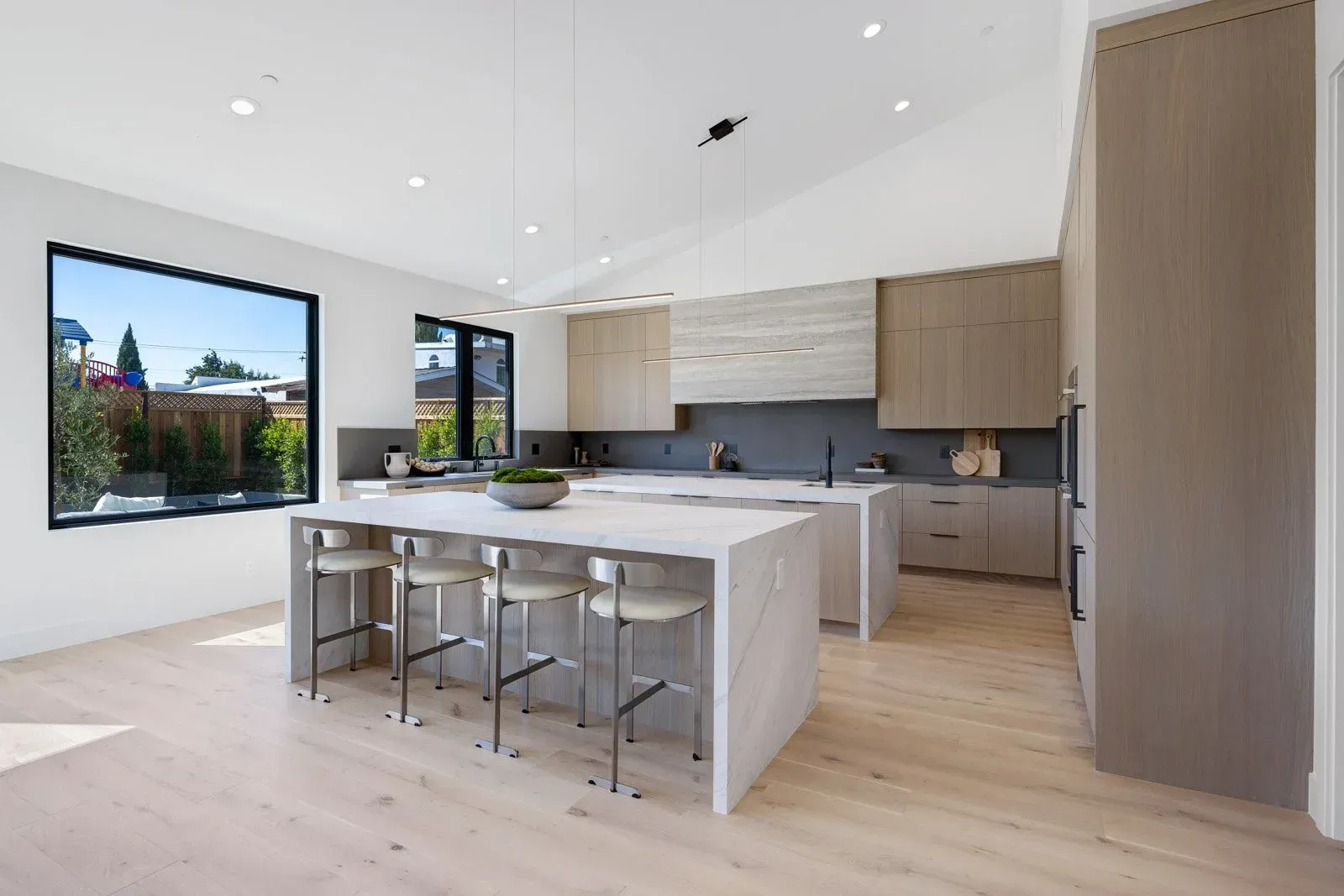
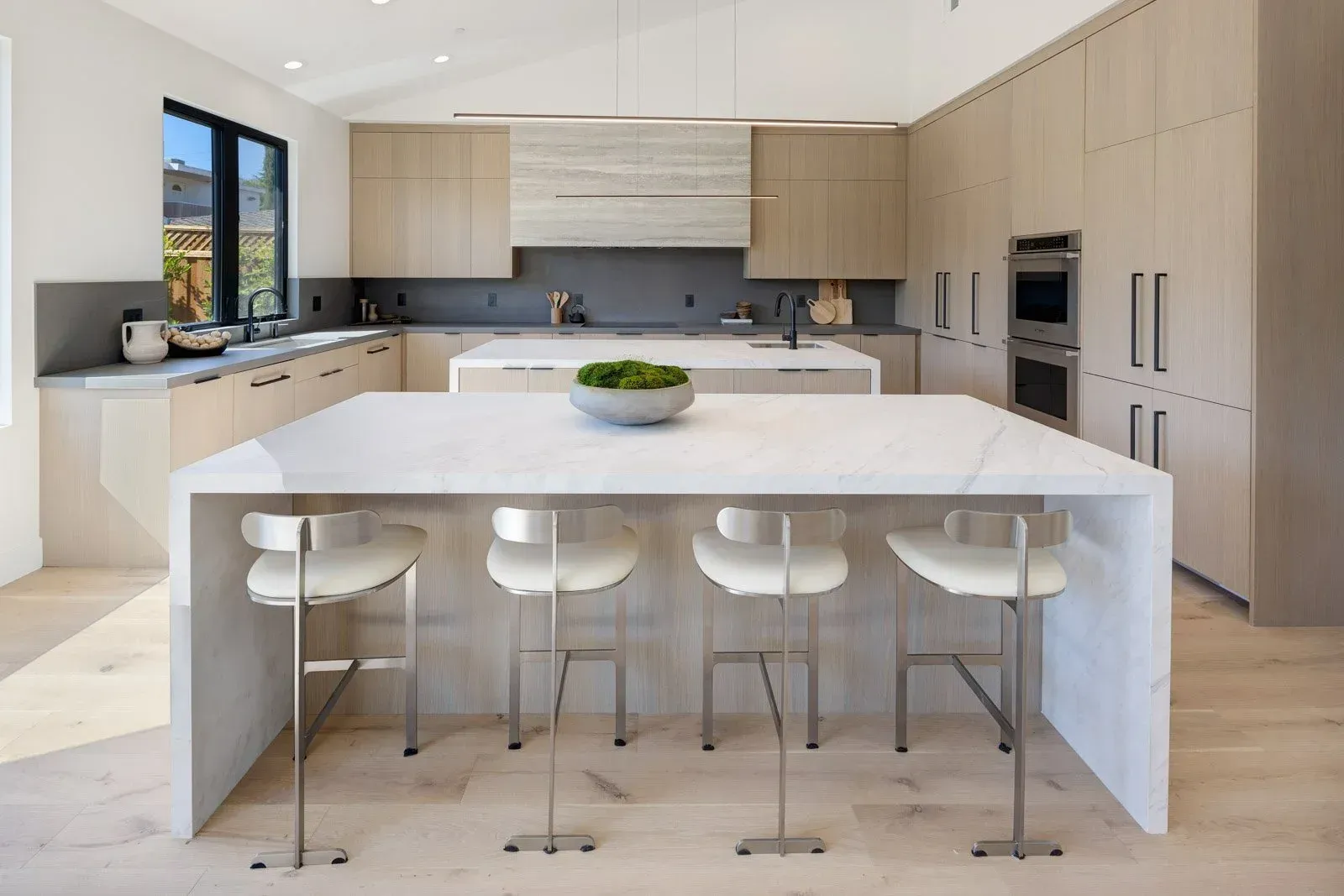
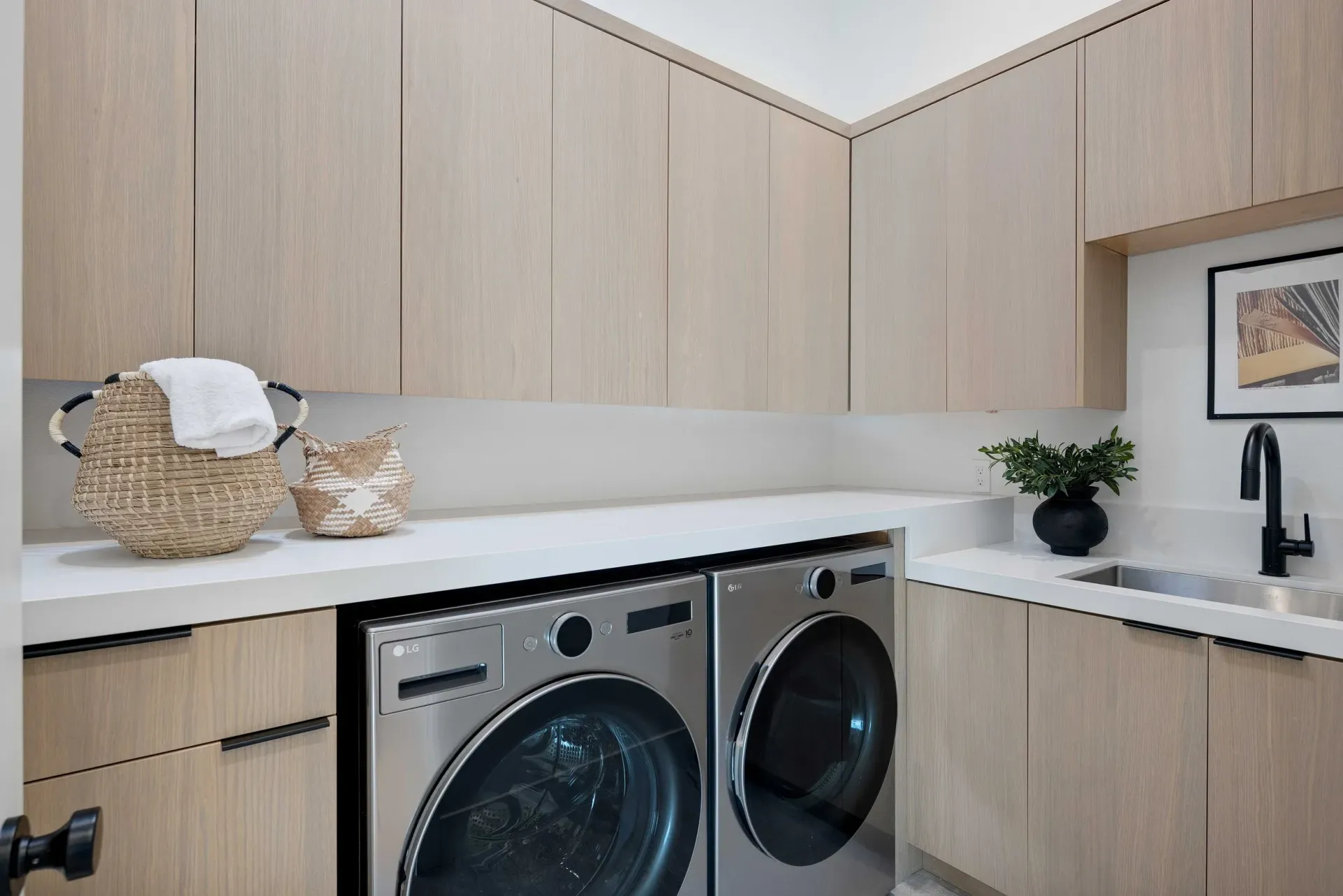

A Laundry Room That Works Hard and Looks Refined
Custom quartz countertops were fabricated and installed to enhance the laundry room’s usability while maintaining the home’s premium design aesthetic. Clean lines, refined edge work, and durable materials elevate this utility space into a polished extension of the home.
Bathroom Vanities with a Sculptural Finish
Two custom bathroom vanities showcase both classic and innovative design. One highlights timeless luxury through premium fabrication, while the other integrates a sink carved directly from the same slab as the vanity top. This sculptural detail creates a seamless, high-luxury finish with exceptional craftsmanship.
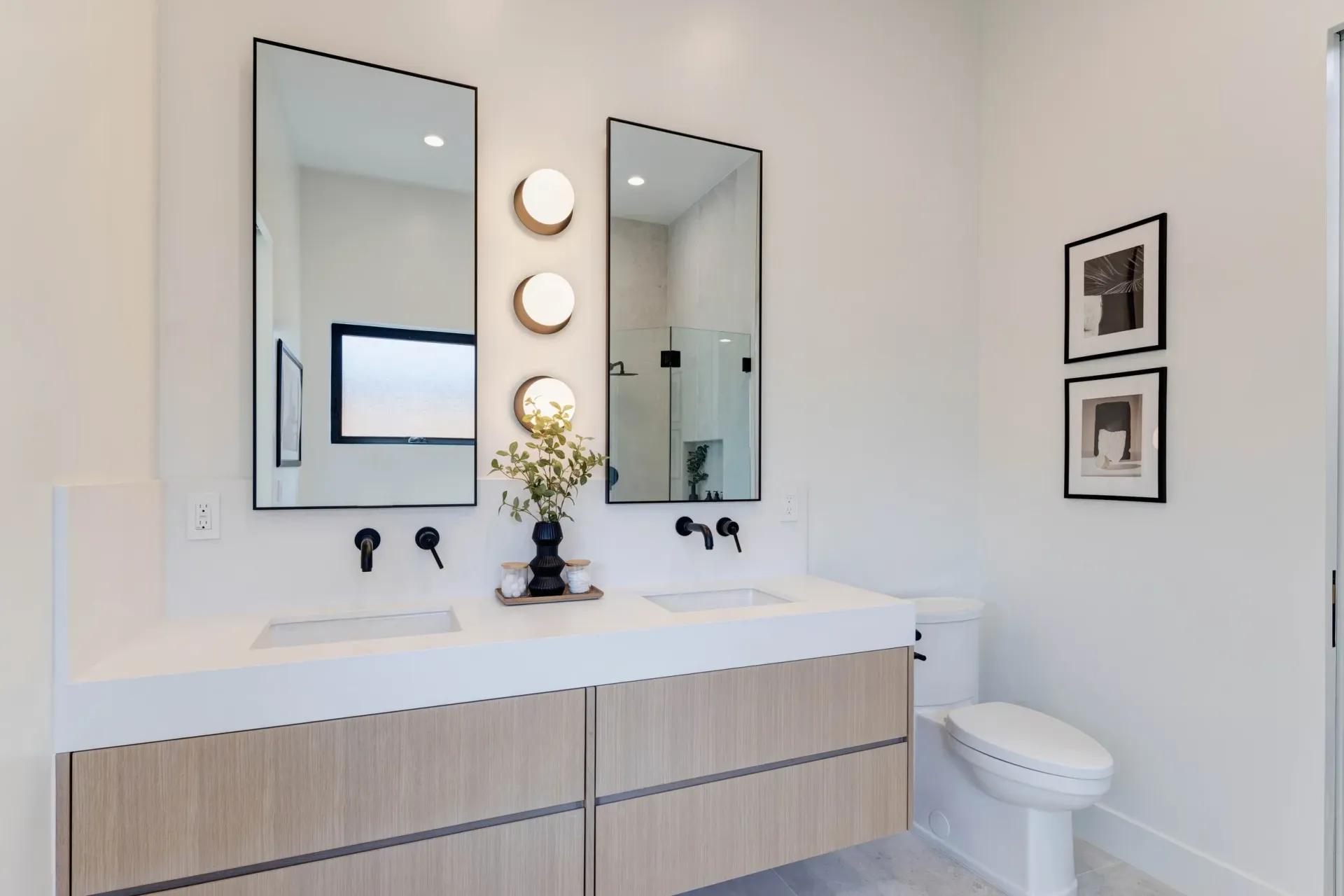
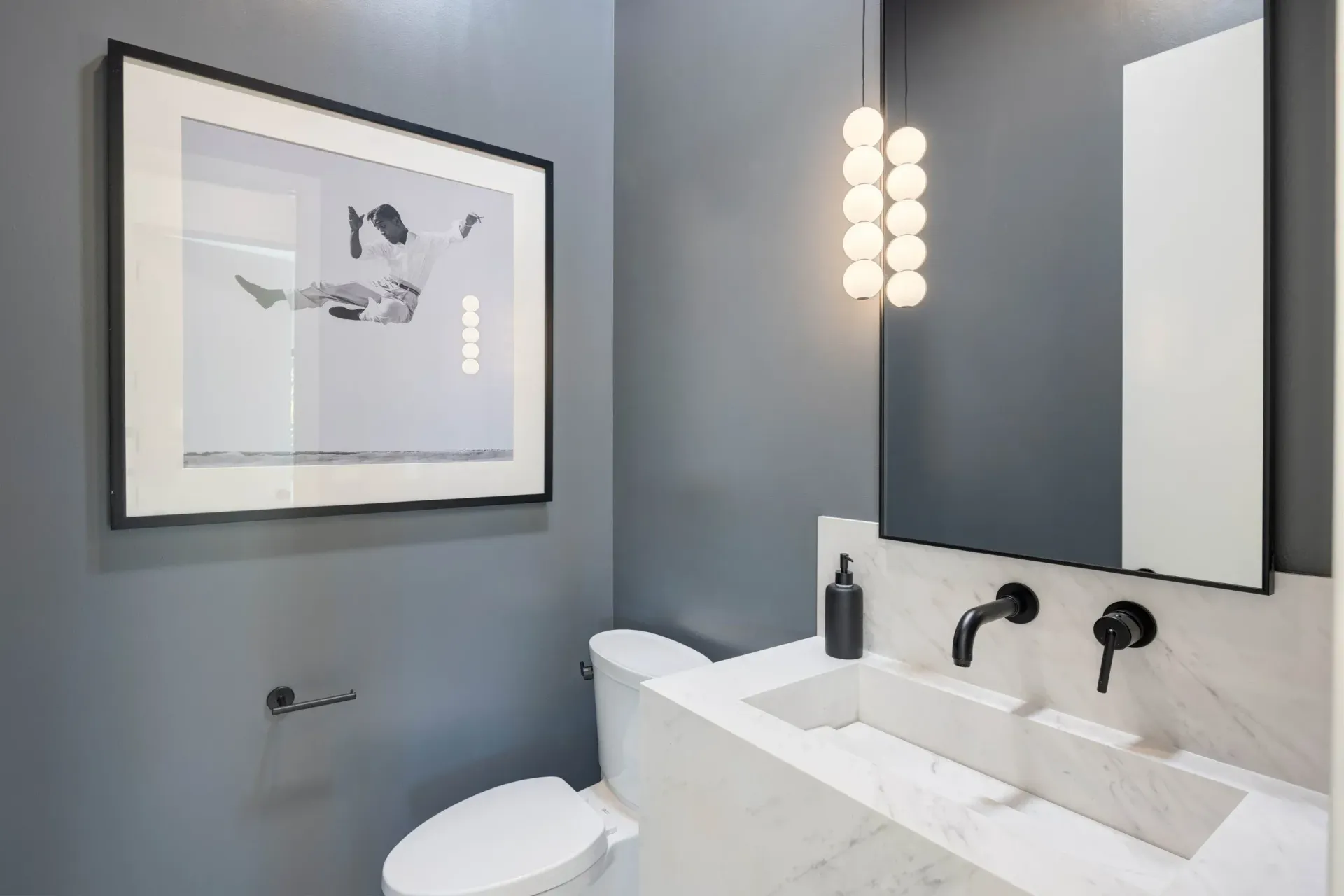
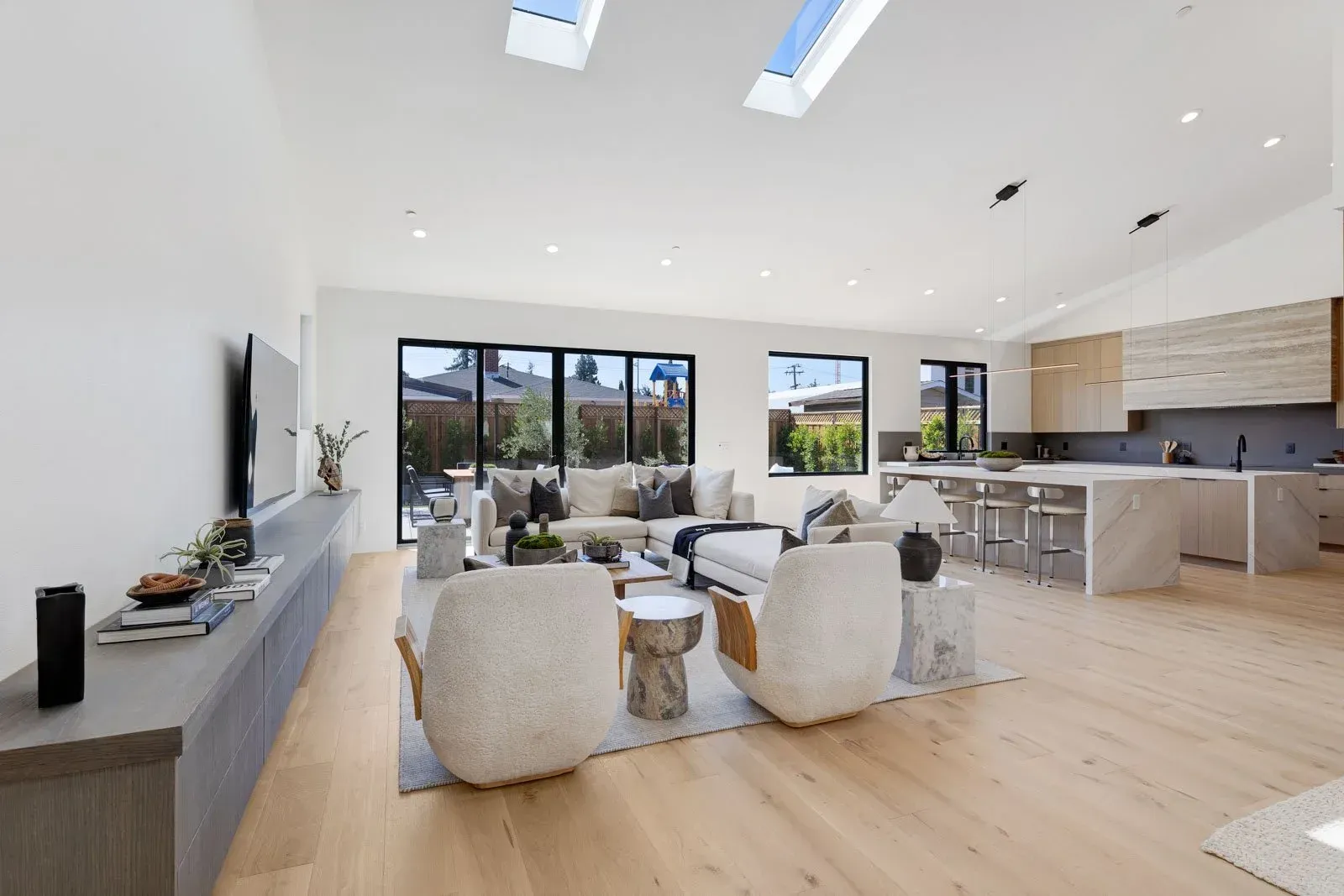

A Living Space of Seamless Transitions
From kitchen to lounge, every detail of Flora Vista balances sophistication and comfort. The material palette carries fluidly across spaces, ensuring that utility areas and gathering zones feel cohesive, timeless, and elevated.
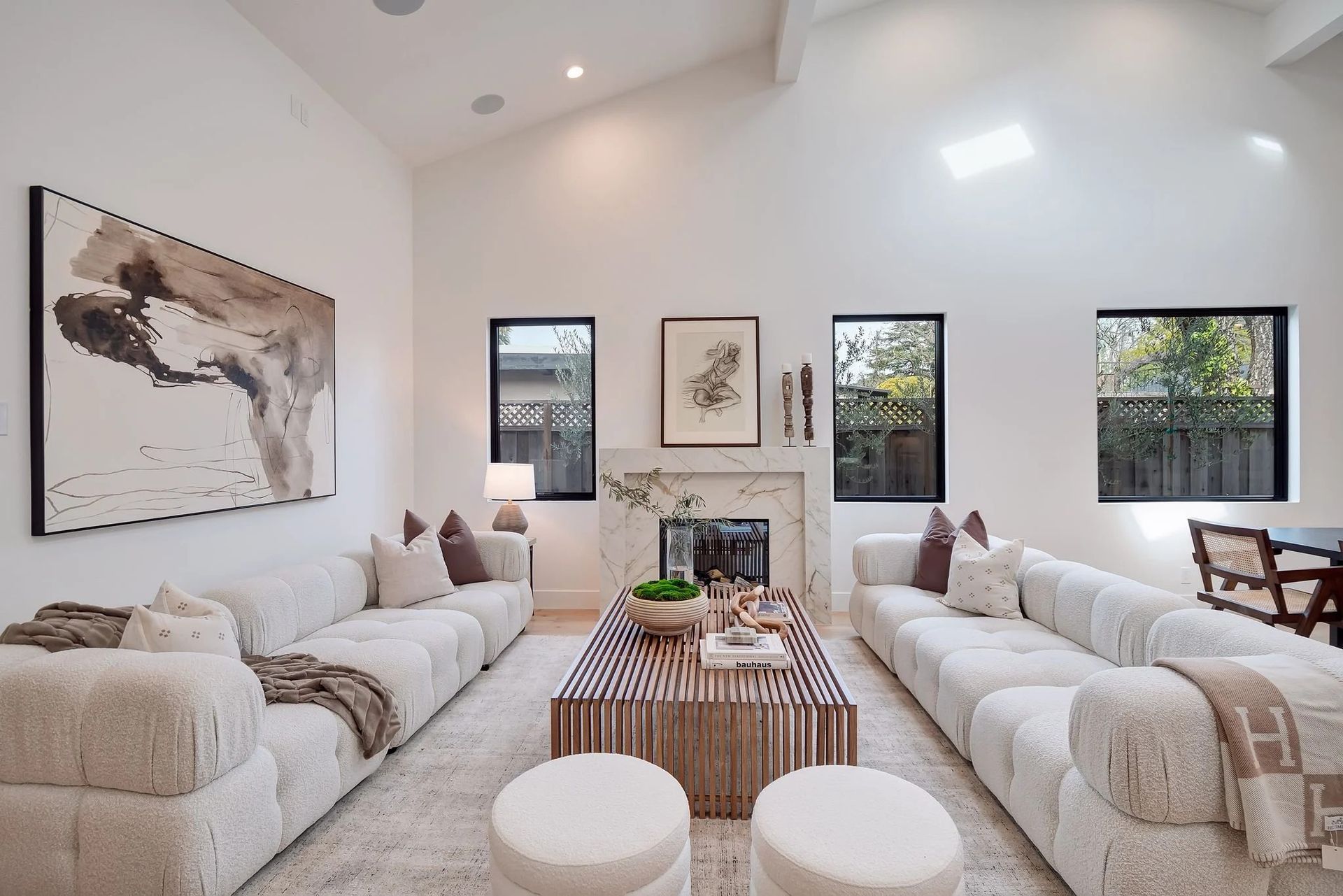
ESTHER RESIDENCE
VIEW PROJECTIOWA RESIDENCE
VIEW PROJECTHEATH RESIDENCE
VIEW PROJECTCAMELLIA RESIDENCE
VIEW PROJECTRAVENWOOD RESIDENCE
VIEW PROJECTScope of Work
Kitchen Island, Countertops & Range Hood Integration
This kitchen features a double island layout, each custom-fabricated to bring a bold yet cohesive visual impact. Porcelain countertops were chosen for their sleek finish and functional durability, extending seamlessly from the surfaces to a built-in range hood cladding that adds architectural drama and cohesion. The result is a captivating, high-utility centerpiece ideal for both daily living and entertaining.
Laundry Room Countertops
Custom quartz countertops were expertly fabricated and installed to enhance the laundry room’s usability while maintaining the home’s premium design language. The seamless fit and refined edge work contribute to a polished, durable workspace.
Bathroom Vanities
Two bathroom vanities were tailored using high-end materials. The first features a classic design with premium fabrication, while the second was designed with an integrated sink using the same material as the vanity top. This creates a sculptural, high-luxury look with exceptional continuity and craftsmanship.

