Camellia Residence
The Camellia Residence is a refined expression of precision craftsmanship and custom fabrication. With a focus on seamless transitions, timeless elegance, and functional durability, this project showcases the versatility of quartz and porcelain slab materials across kitchen, bath, and living spaces. Each detail, from the bold fireplace centerpiece to the intricate powder room installation, was tailored to elevate the home’s modern aesthetic.
A Kitchen Designed for Continuity and Performance
Featuring premium stone countertops and a coordinating backsplash, this kitchen merges durability with sophistication. The cohesive installation enhances the clean, modern design while delivering a high-performing surface fit for daily use and entertaining.
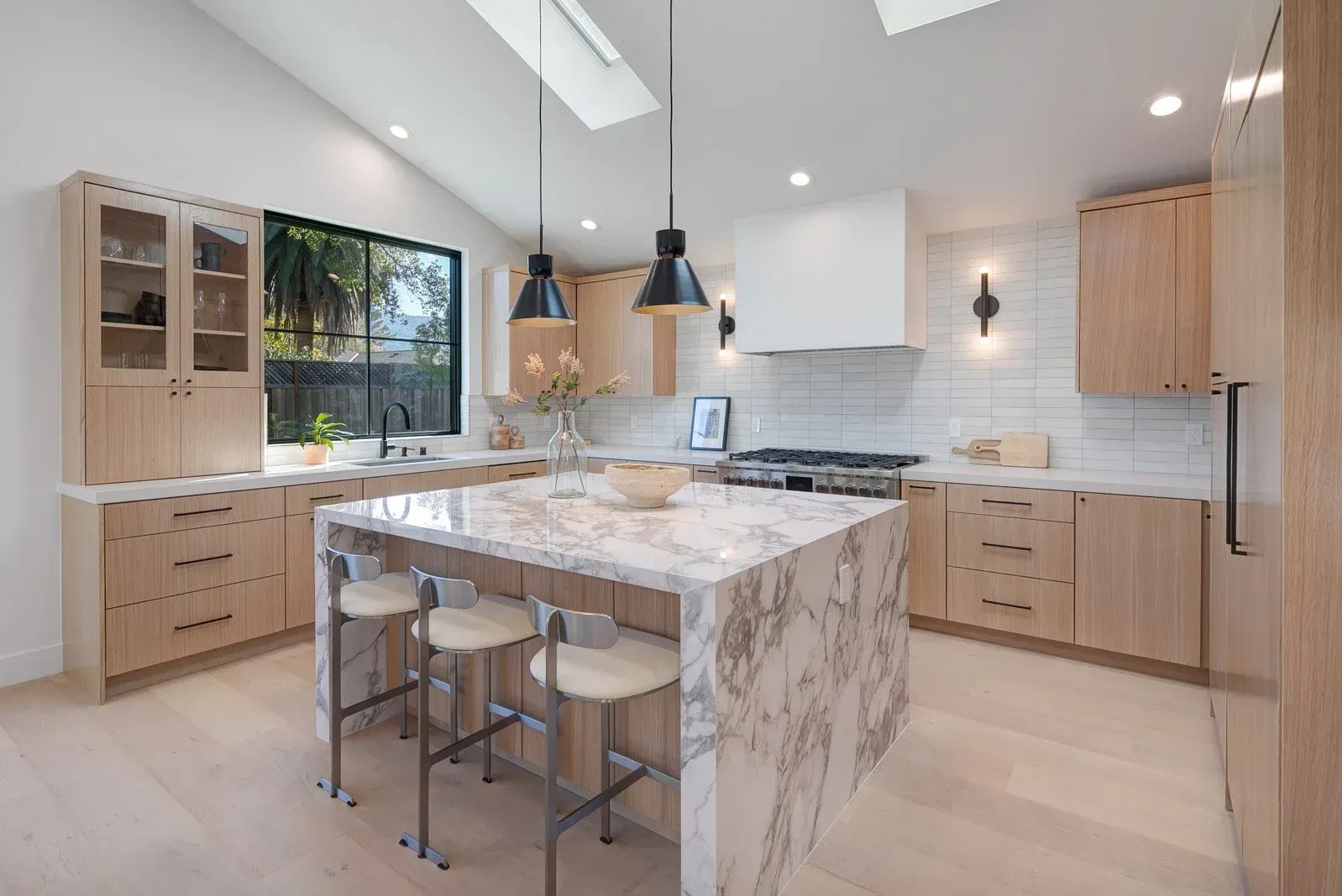
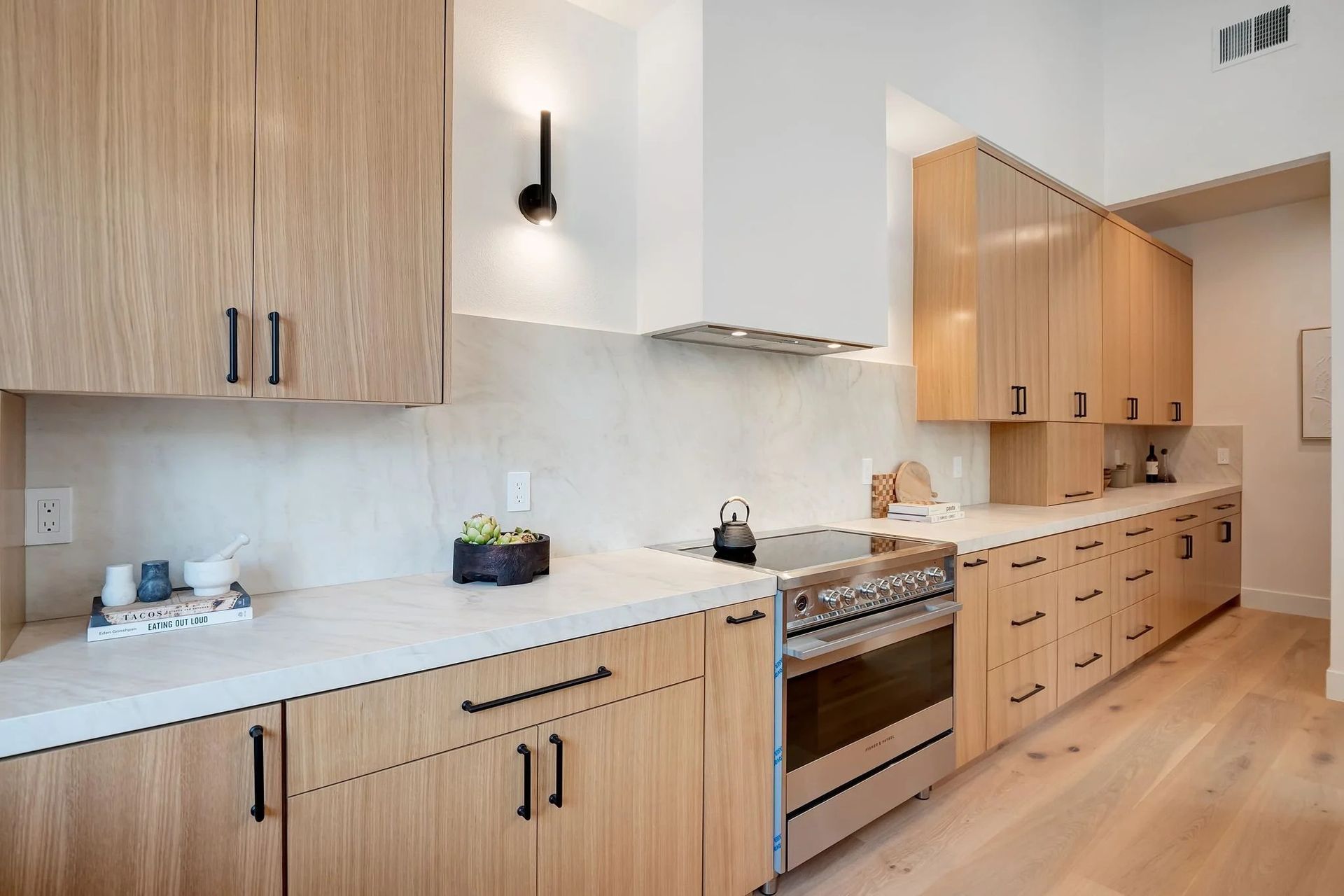


A Fireplace with Architectural Presence
A fully custom quartz slab fireplace surround was fabricated to serve as the focal point of the living area. The bold material choice and precise execution create a one-of-a-kind architectural feature that blends warmth with contemporary elegance.
Powder Room Precision
In the powder room, we completed a full porcelain slab installation, fabricating and fitting each panel to achieve seamless wall coverage and edge detailing. The result is a sleek, high-end look that maximizes durability and refined design in a compact space.
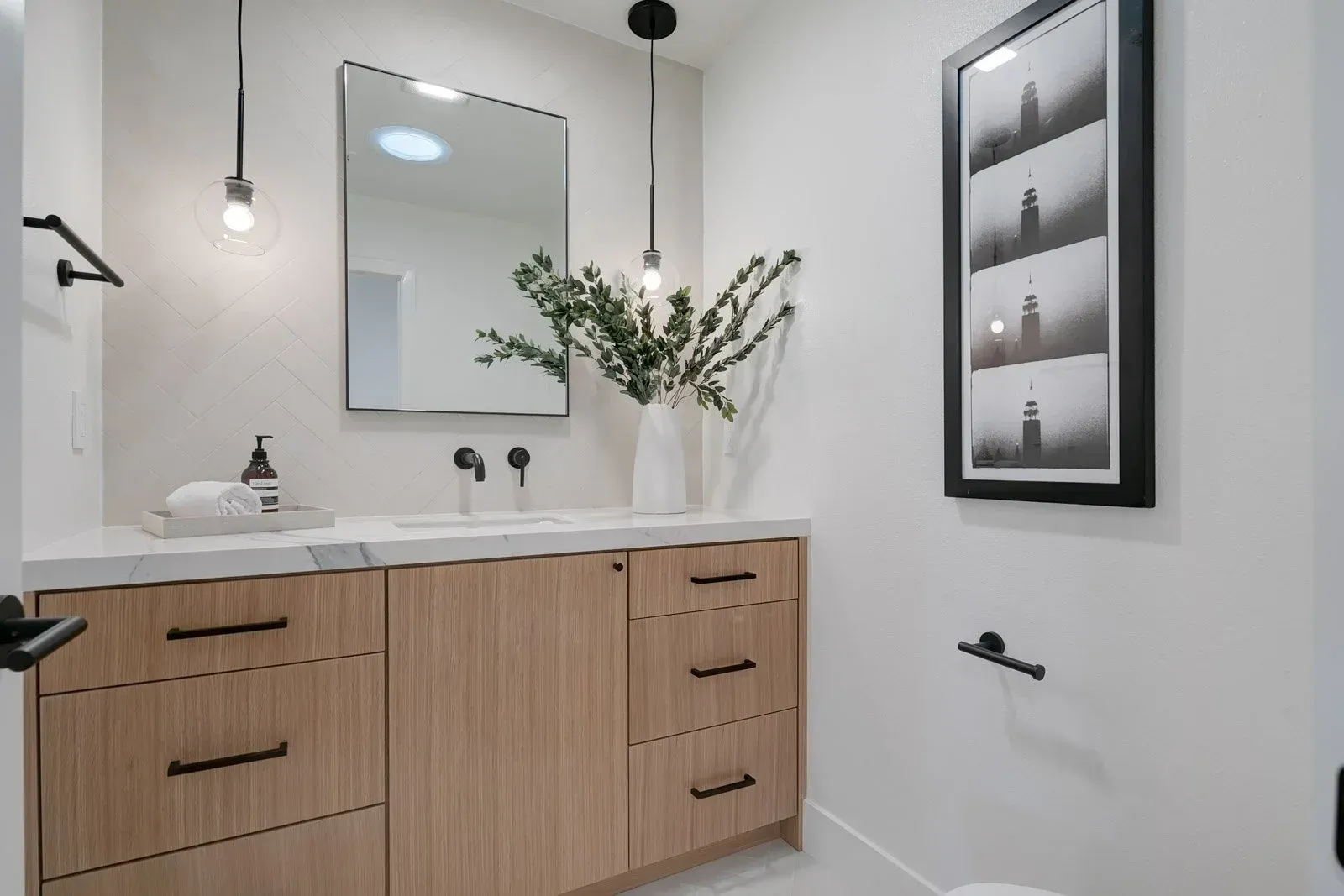

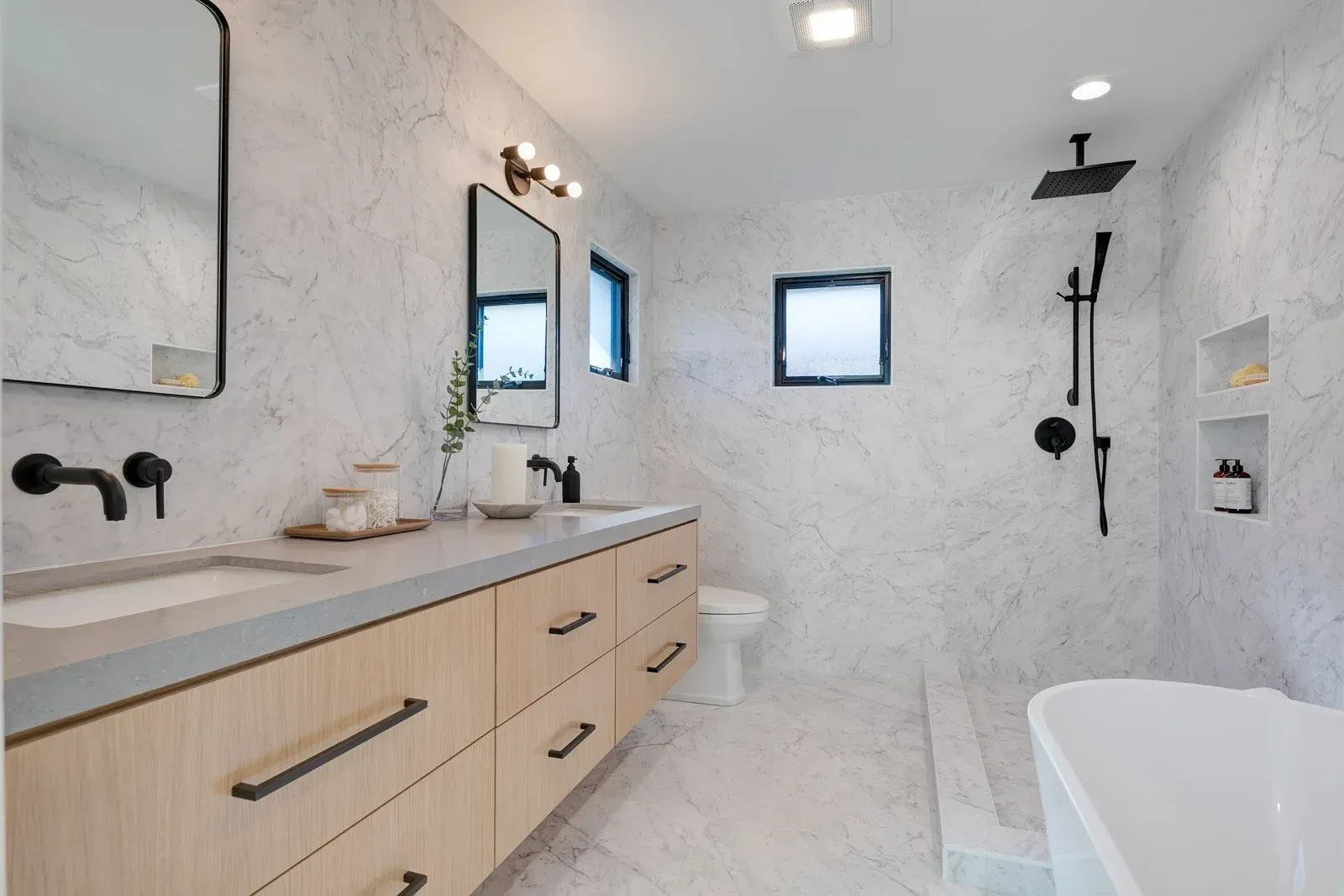
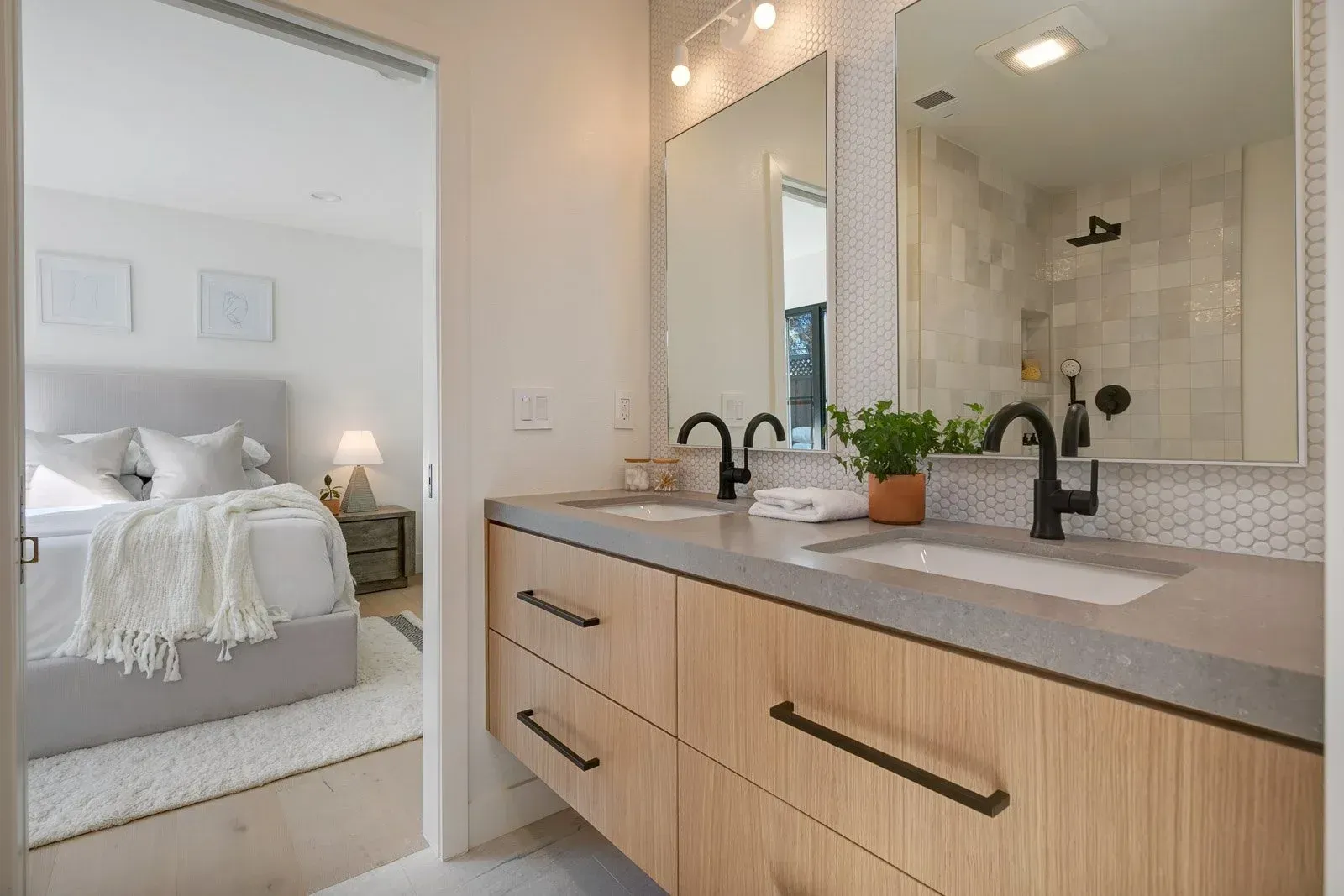
Bathrooms That Elevate Everyday Living
Two custom-fabricated bathroom vanities were designed with premium porcelain slabs to reflect the home’s modern interior palette. Each space blends utility with a sense of visual harmony, creating refined surfaces that bring consistency throughout the home.

ESTHER RESIDENCE
VIEW PROJECTIOWA RESIDENCE
VIEW PROJECTHEATH RESIDENCE
VIEW PROJECTRAVENWOOD RESIDENCE
VIEW PROJECTFLORA VISTA RESIDENCE
VIEW PROJECTScope of Work
Kitchen Countertops & Backsplash
Featuring premium stone countertops and a coordinating backsplash, this kitchen was designed for both visual continuity and everyday performance. The cohesive installation merges durability with sophistication, bringing a clean, elevated feel to the home’s culinary space.
Fireplace Surround
A fully custom quartz slab fireplace surround was fabricated and installed to serve as the focal point of the living area. The bold material choice and precision execution result in a one-of-a-kind architectural feature that blends warmth with contemporary elegance.
Powder Room – Custom Porcelain Slab Installation
We completed a full porcelain slab installation in the powder room, expertly fabricating and fitting each panel to achieve seamless wall coverage and edge detailing. The result is a sleek, high-end look that maximizes both durability and refined design in a compact space.
Bathroom Vanities
Two bathroom vanities were custom-fabricated using premium porcelain slabs, carefully designed to reflect the home’s interior palette. The result is a harmonious blend of utility, visual flow, and luxurious surface treatment.

